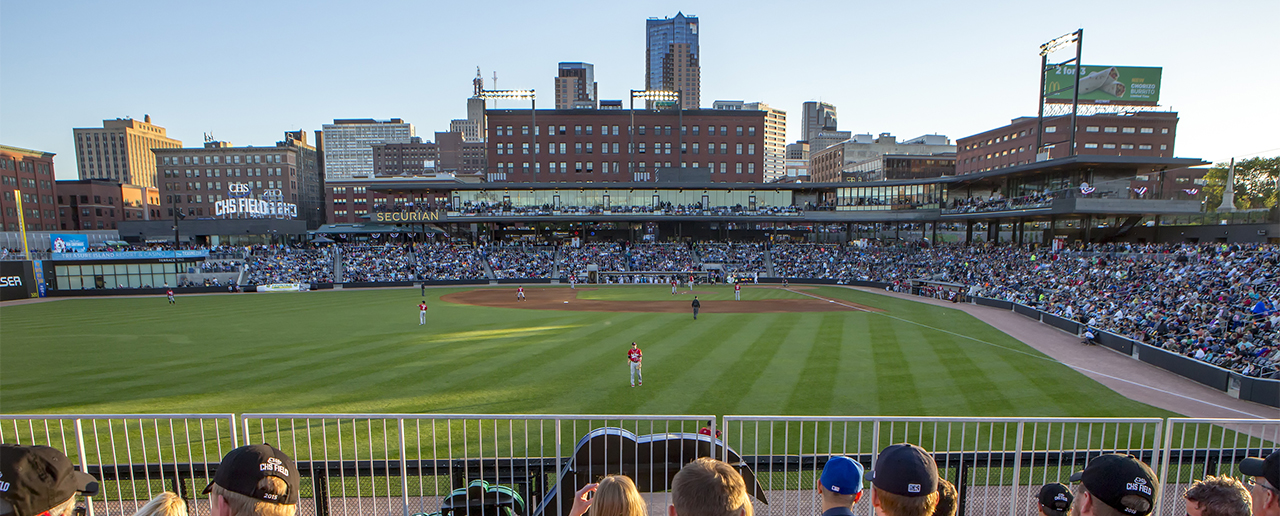CHS Field
Project Objectives:A 7,000-seat ballpark owned by the City of Saint Paul, home of the St. Paul Saints and Hamline University, as well as host to a variety of amateur baseball and non-baseball activities.
Challenges:Coordinate various City departments to develop a City owned asset. Closely manage design and construction to consider both initial costs and future operating costs to limit risks to the City.
Customized Solution:Utilizing the collaboration of many State, County, and City entities, the final design complements Lowertown’s historic nature while delivering on the promise of economic development.
Scope:$63 million
Service:Project Management
Awards:Mpls/St. Paul Business Journal's Best in Real Estate Award
AIA Honor Award
Ballpark Magazine's Best New Ballpark
MN Brownfields ReScape Award
Contractor:Ryan Companies
Architects:Ryan A&E, Snow Kreilich Architects, and AECOM

