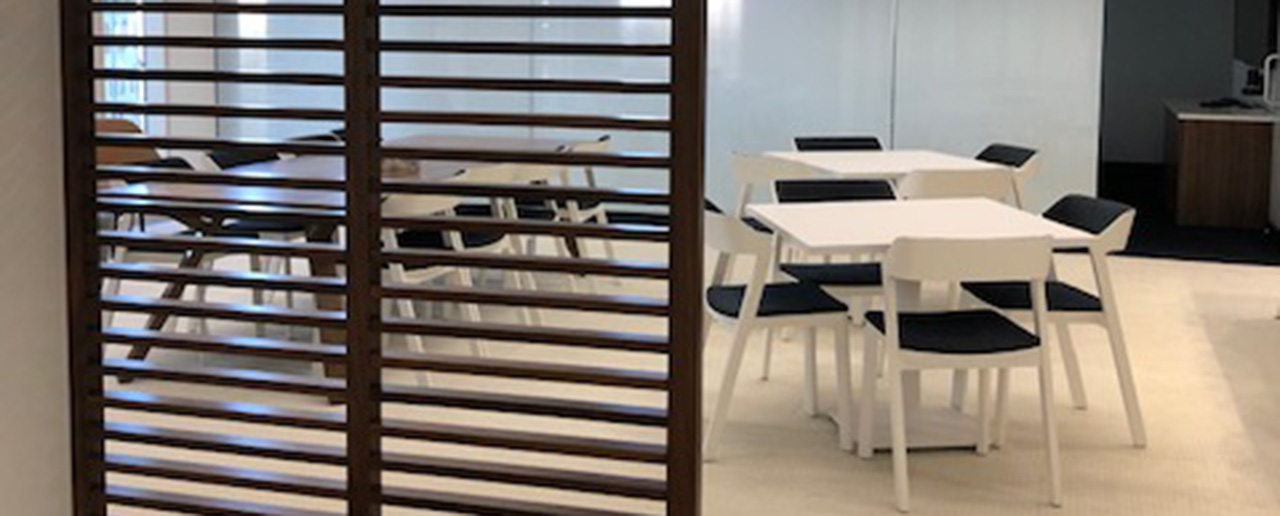Mueting Raasch Group
Project Objectives:Create an innovative and functional law firm space that encourages collaboration and supports the work MRG does today and well into the future.
Challenges:Meeting the desire to standardize workspaces while offering enough flexibility to support individual work styles.
Customized Solution:NTH helped MRG select a space where natural light filters throughout the office to create bright, inspiring spaces and promote collaboration. MRG moved to a uniform size for private offices and selected a flexible furniture system to allow individuals a degree of customization.
Scope:12,000 square feet
Services:Real Estate and Project Management
Contractor:Gardner Builders
Architect:ESG Architecture & Design

