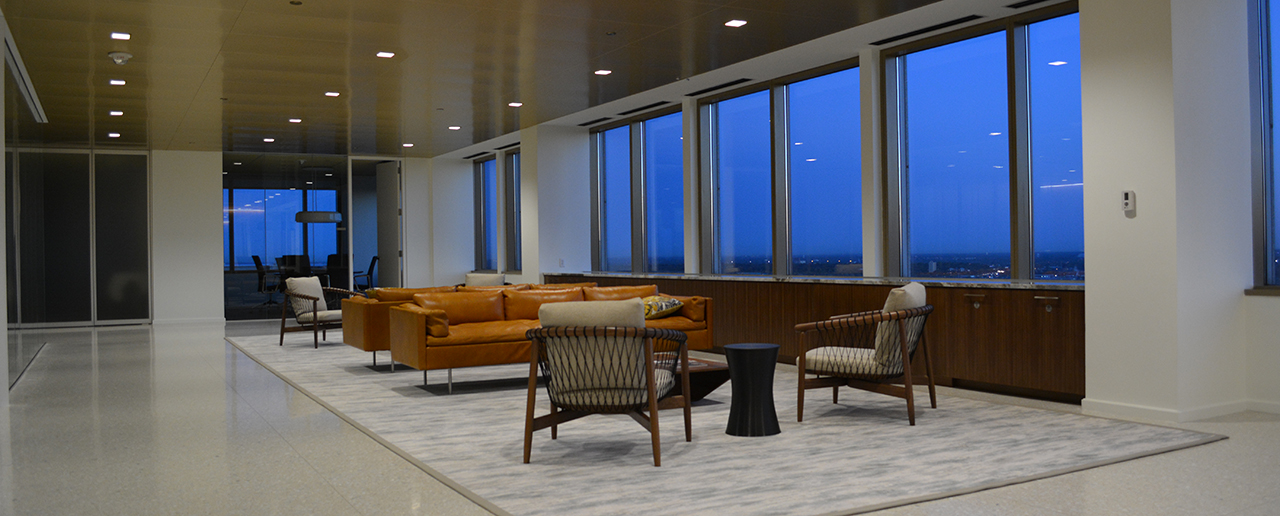Stinson LLP
Project Objectives:Identify space for a law firm focused on client amenities, standard office sizes, and employee attraction/retention.
Challenges:The office space decision needed to reflect the culture of two recently merged firms and to provide space which would reflect the evolving needs of a modern law firm.
Customized Solution:NTH evaluated market options for Stinson and identified an opportunity to leverage space becoming available due to another tenant giving back space. NTH developed a complex project schedule and coordinated team member activities.
Scope:104,000 square feet
Services:Real Estate and Project Management
Contractor:Gardner Builders
Architect:Gensler

